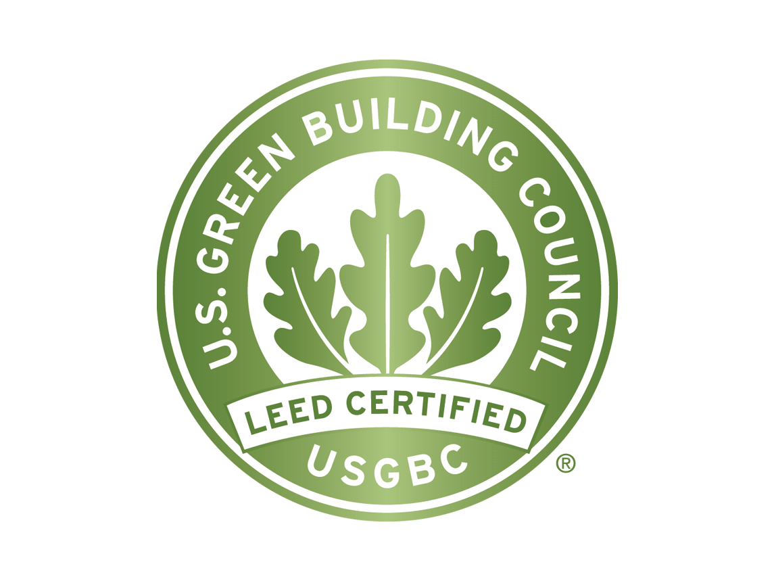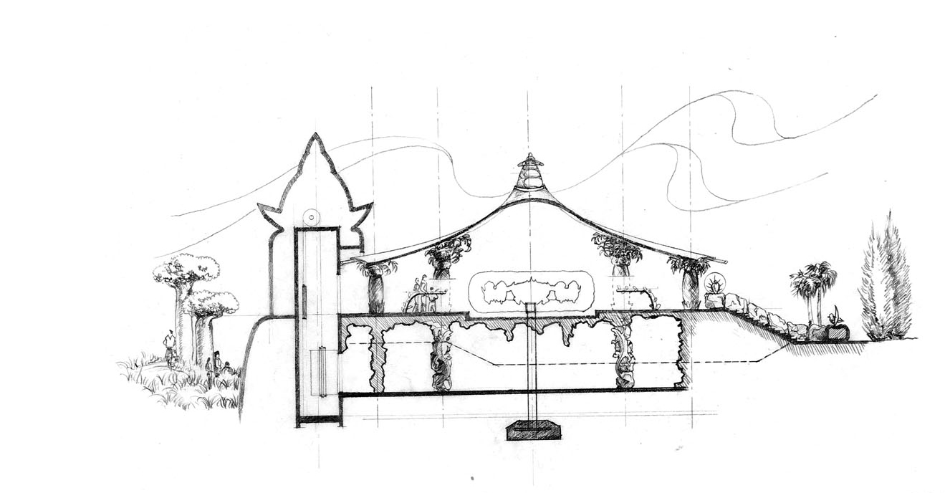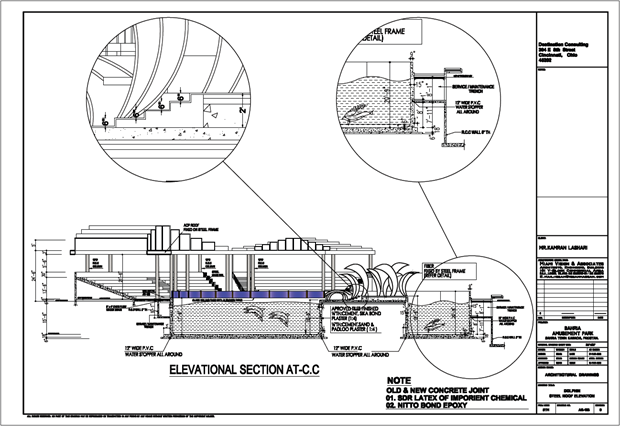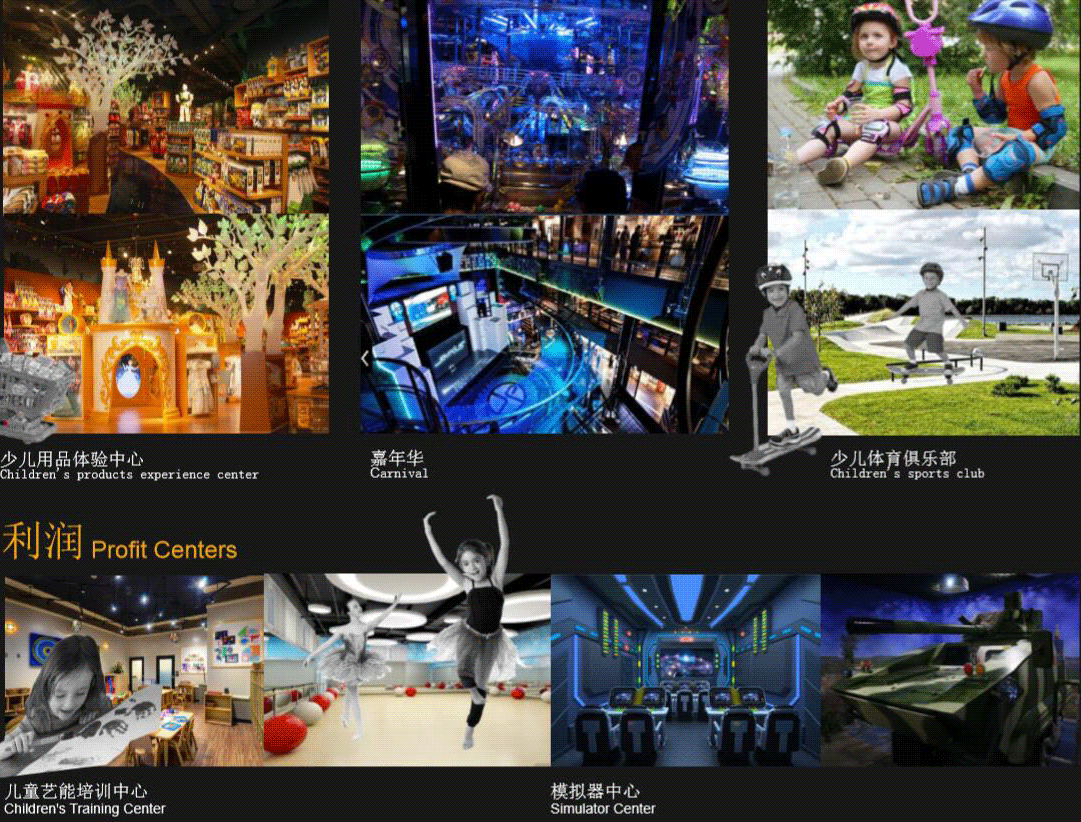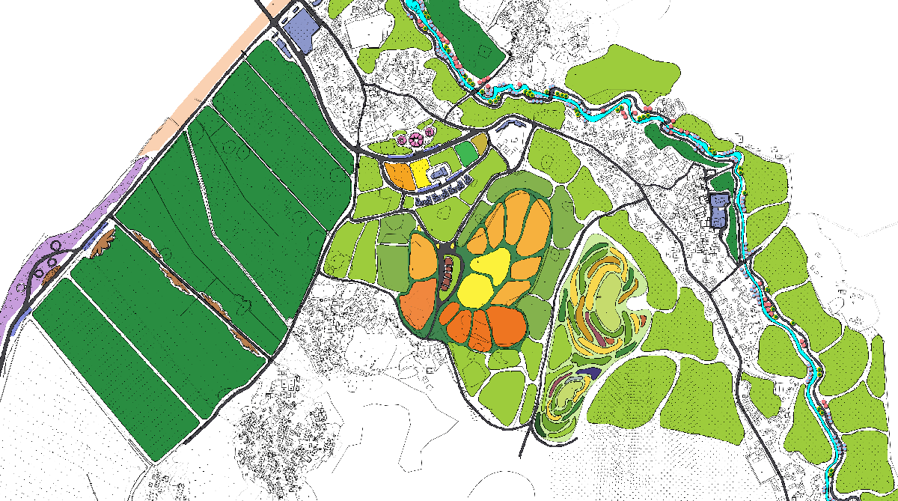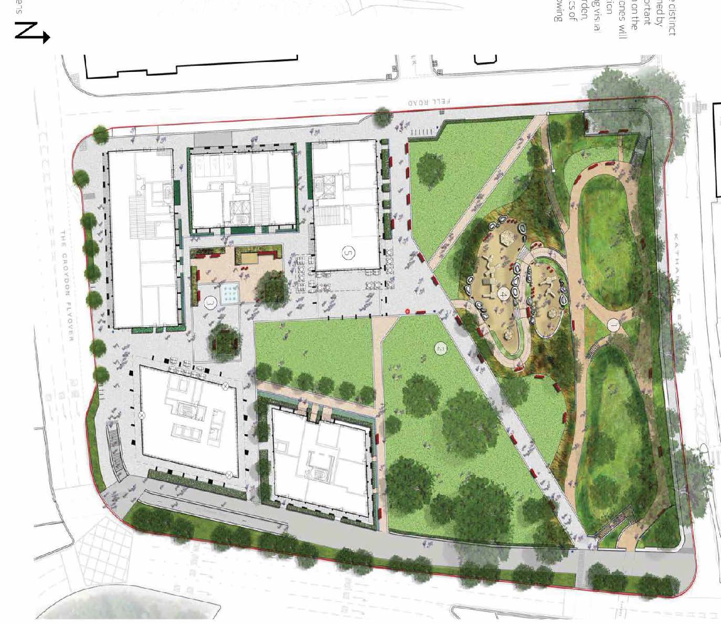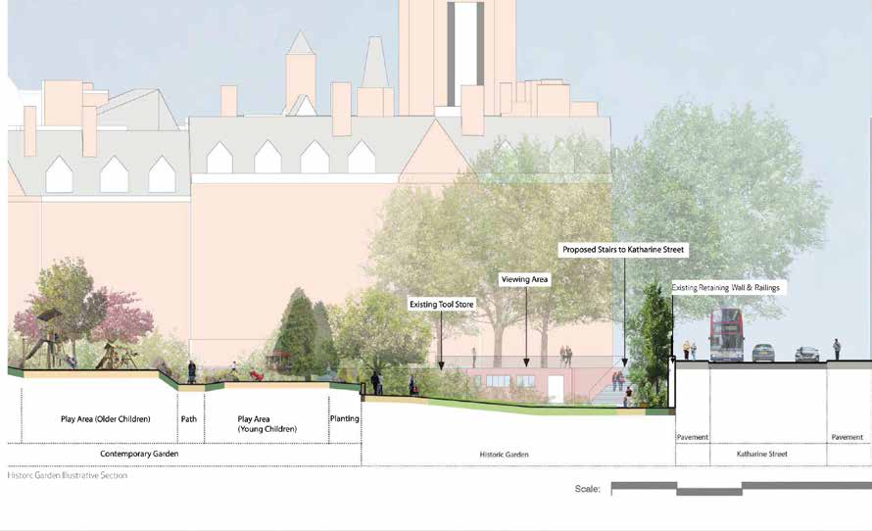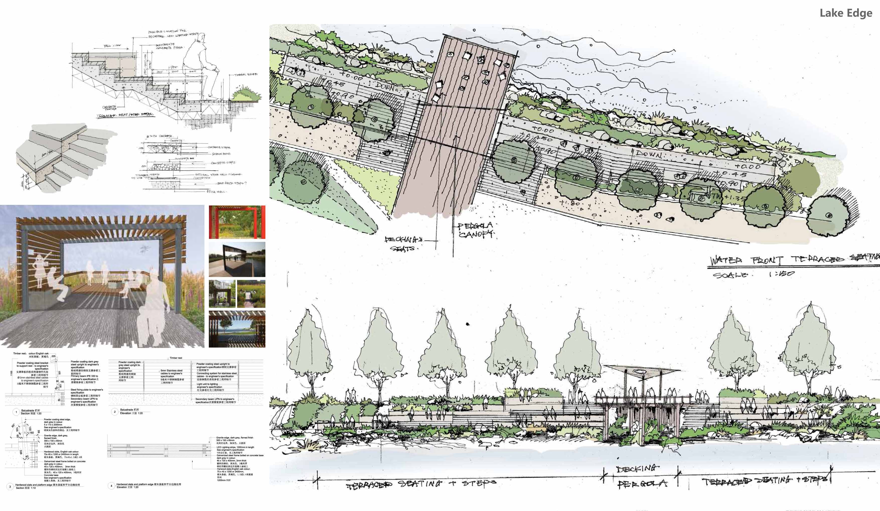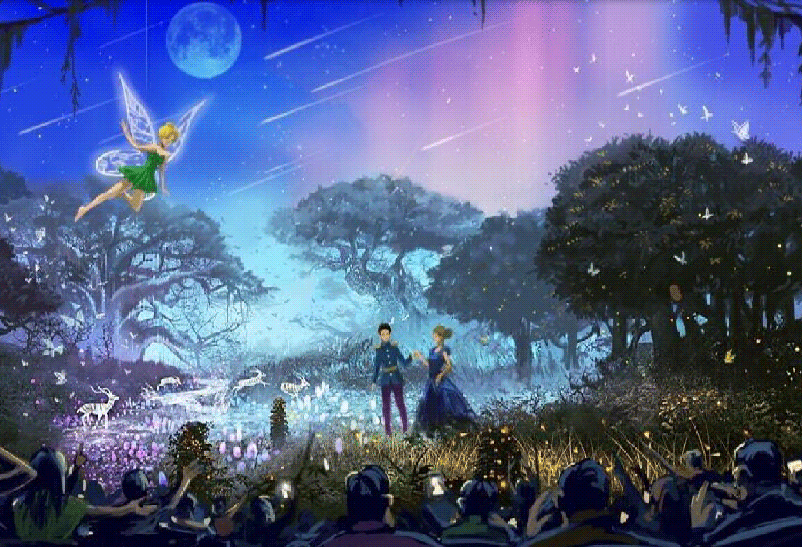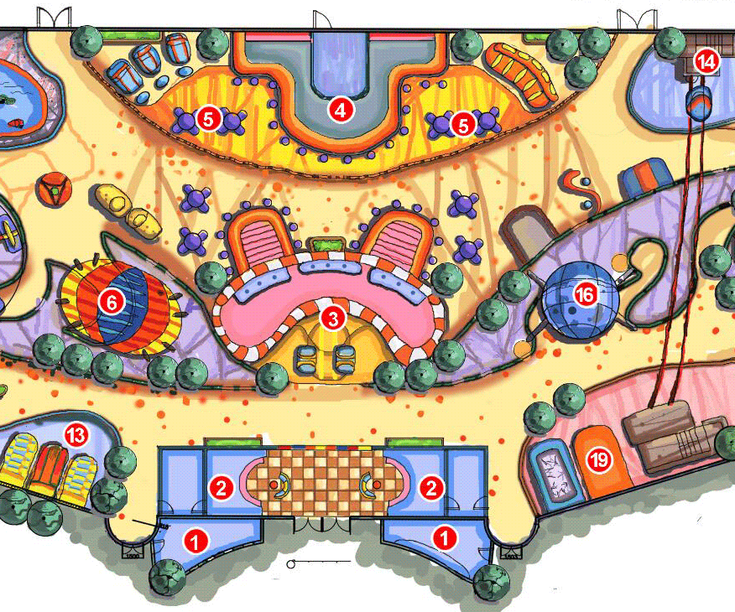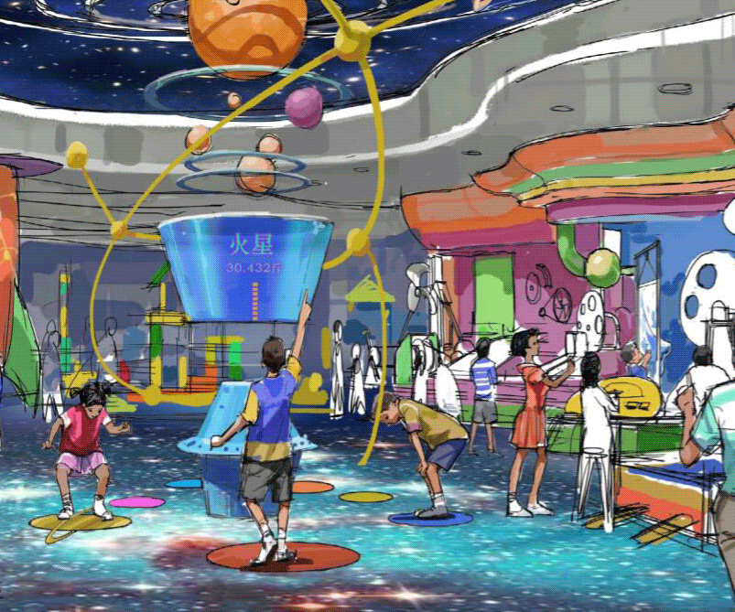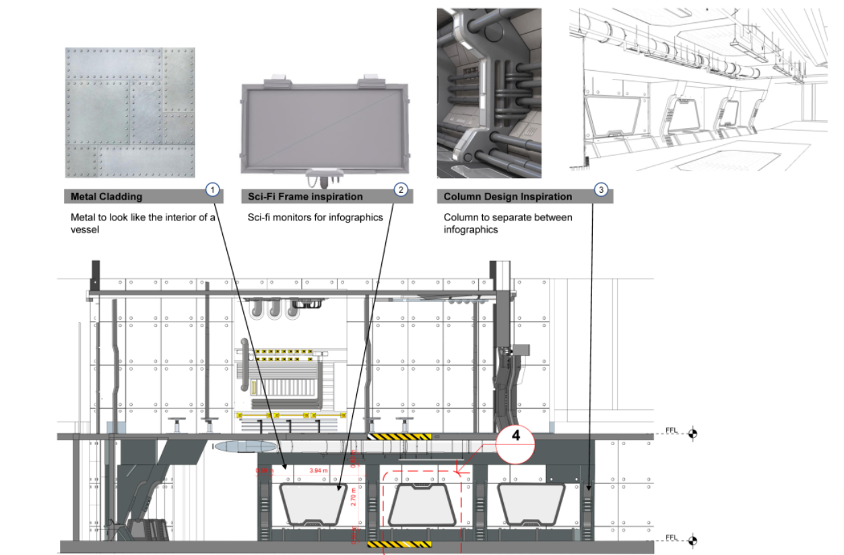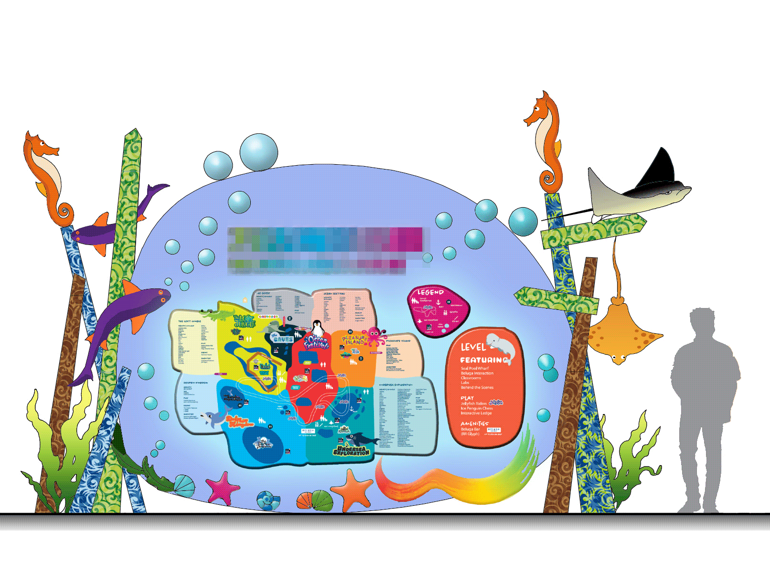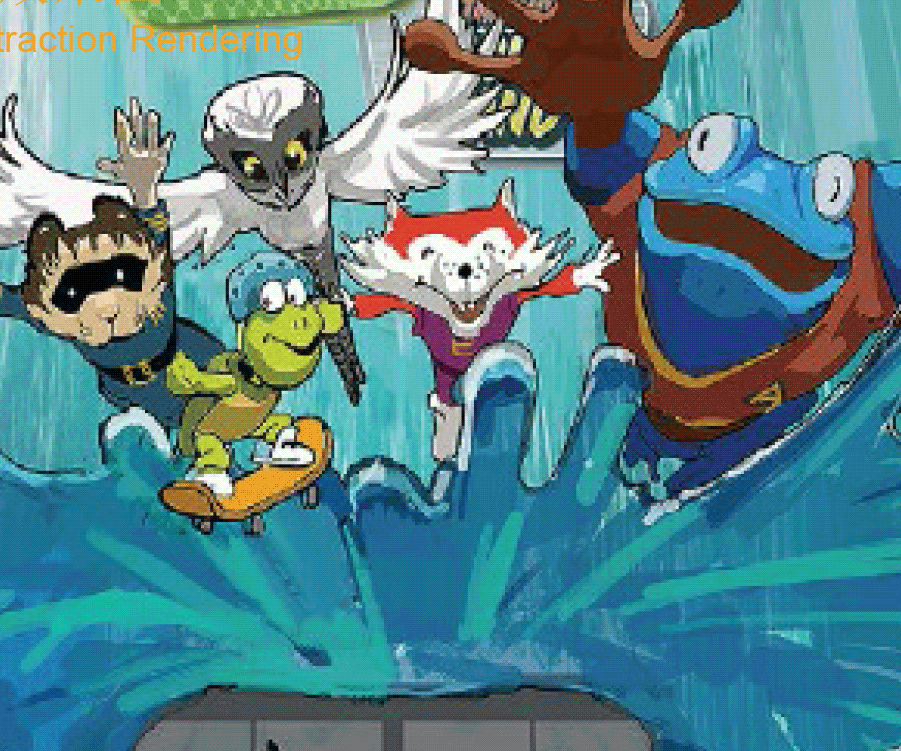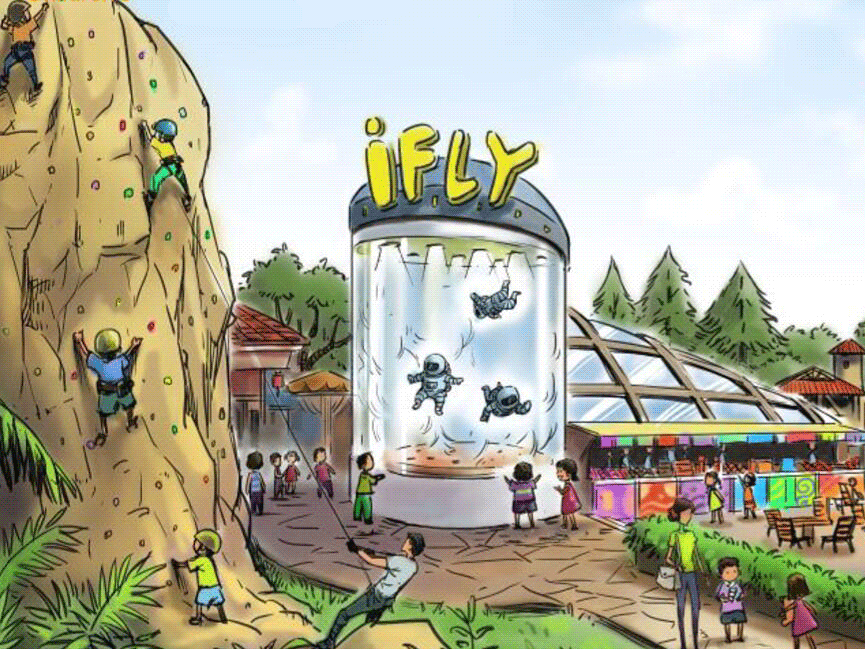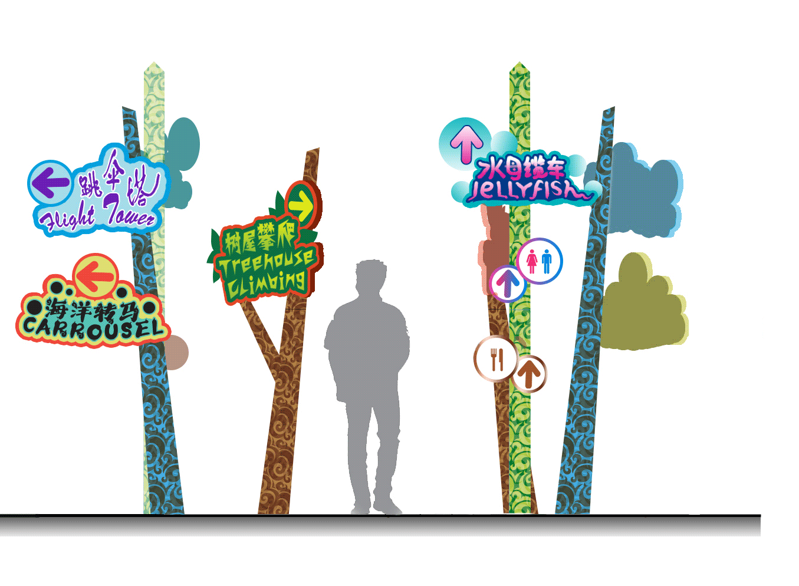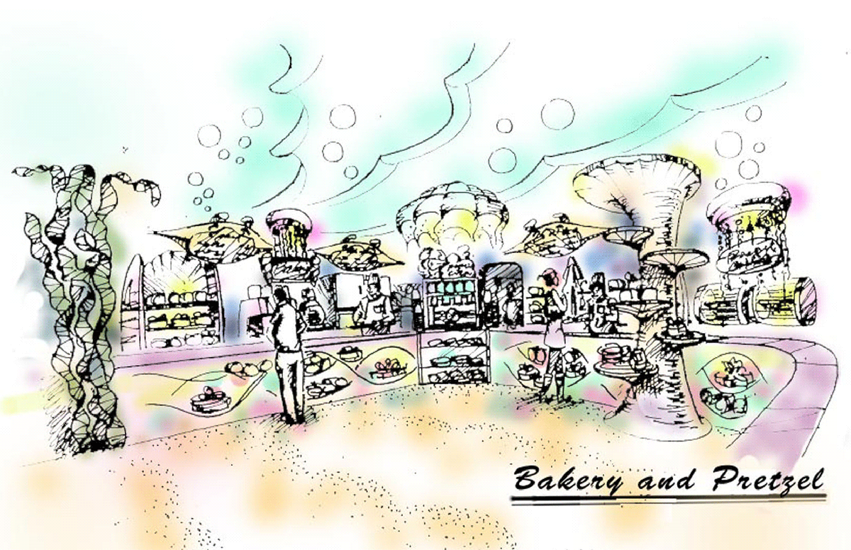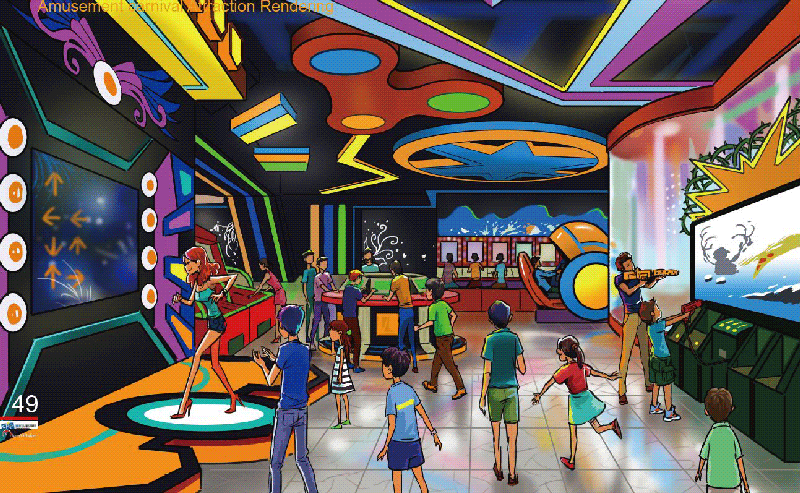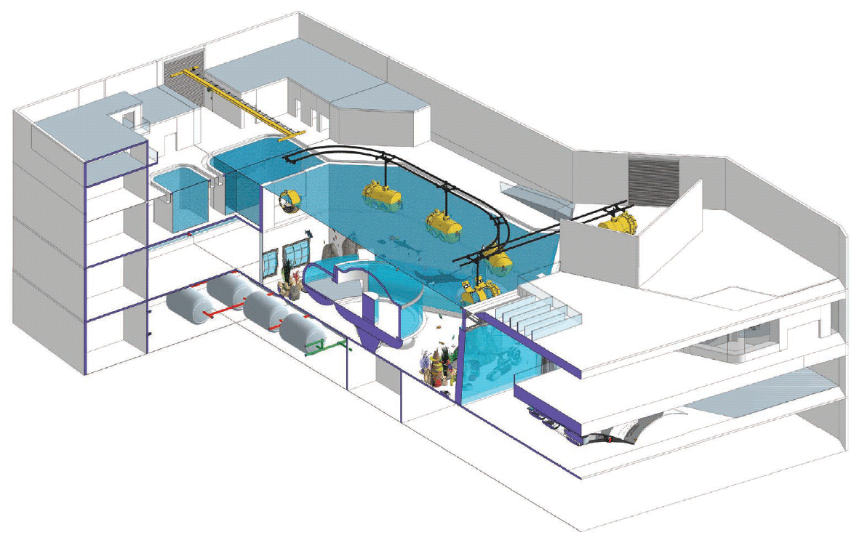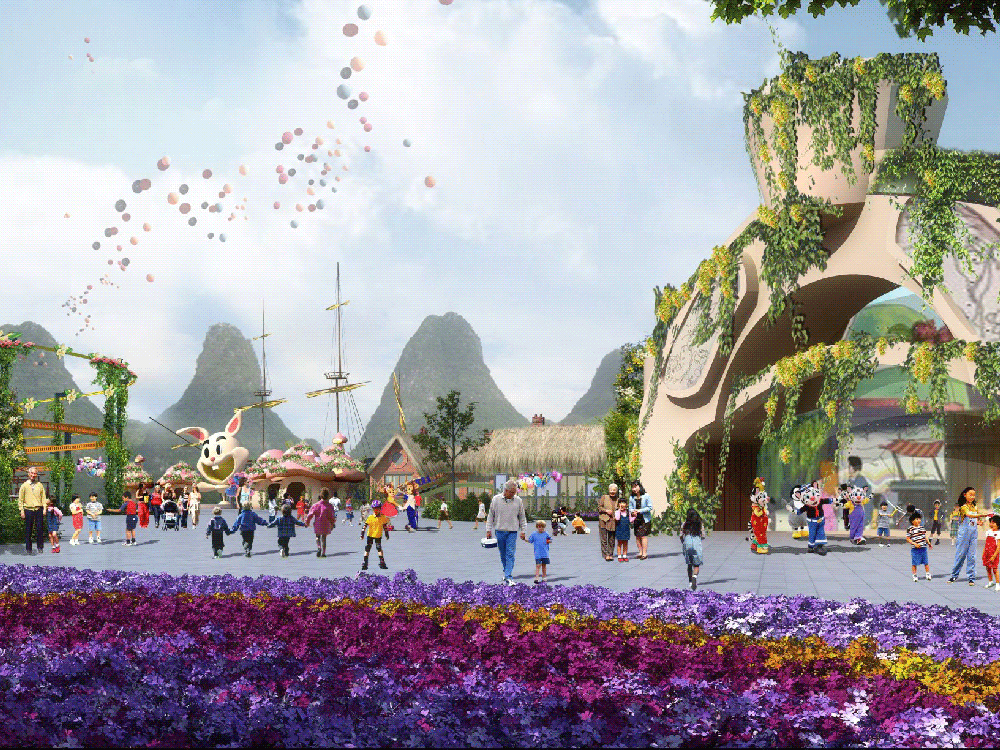Our collaborative design process is a fundamental part of who we are and how we work. Over the last decades of real projects we have crafted a multidisciplinary design culture that provides us with the creative tools and unconventional thinking to handle the demands of every one of our very different projects.
Site Planning
Overall plan will give full considerations to the requirements of the Owner and operation team, make arrangement of building facilities, amusement equipment and scenic spots, provide site. Tourist distribution area is rationally planned
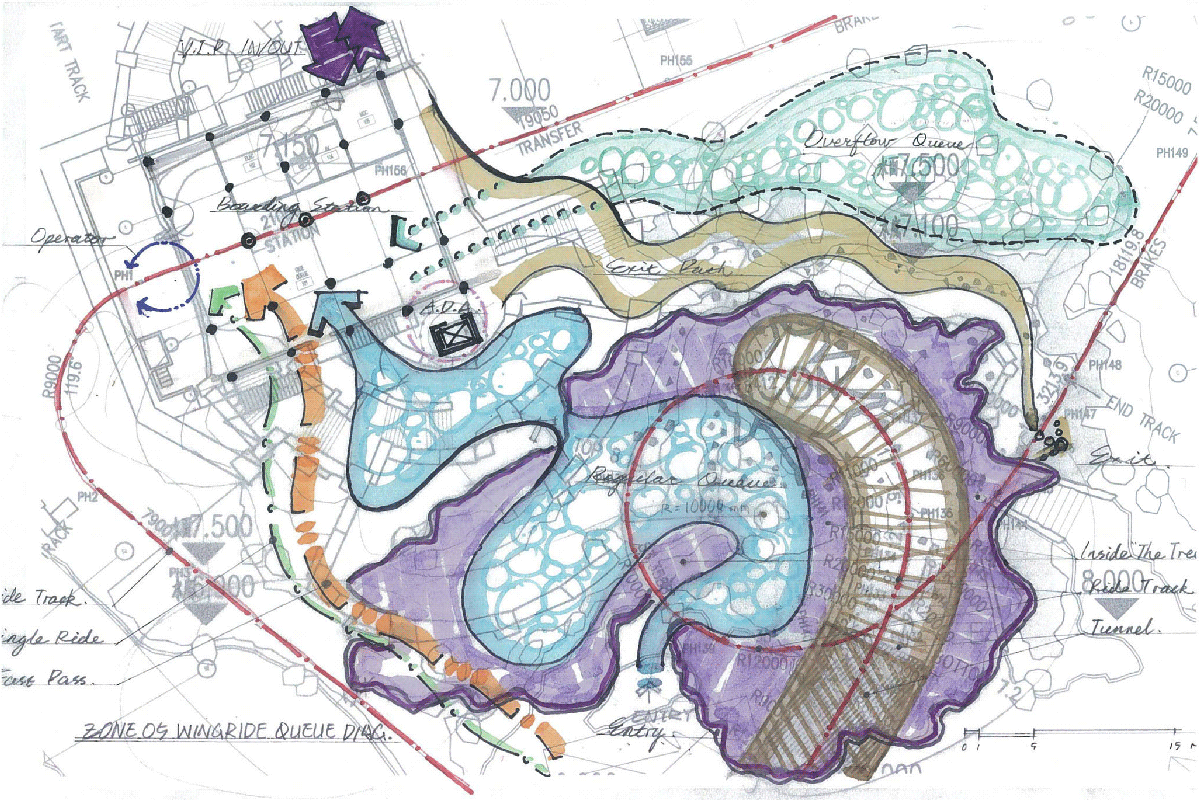
Architecture Design
Preliminary reflection of theming, artistic style and atmosphere intention, to show customers two or three distinct concepts.
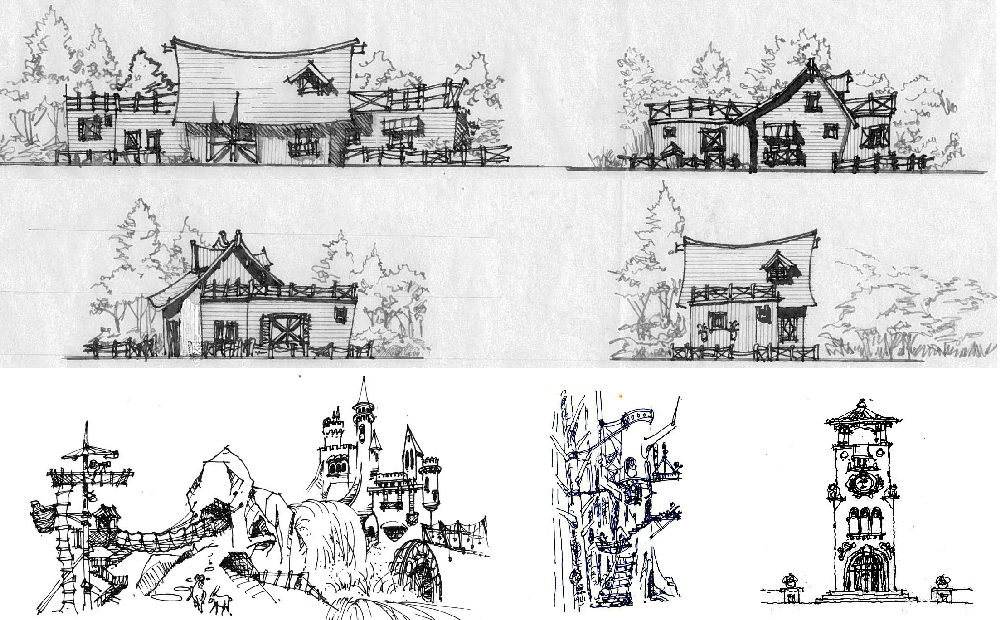
BIM
BIM (Building Information Modeling) helps professionals across industries improve the way they design, construct, and operate buildings and infrastructure projects.
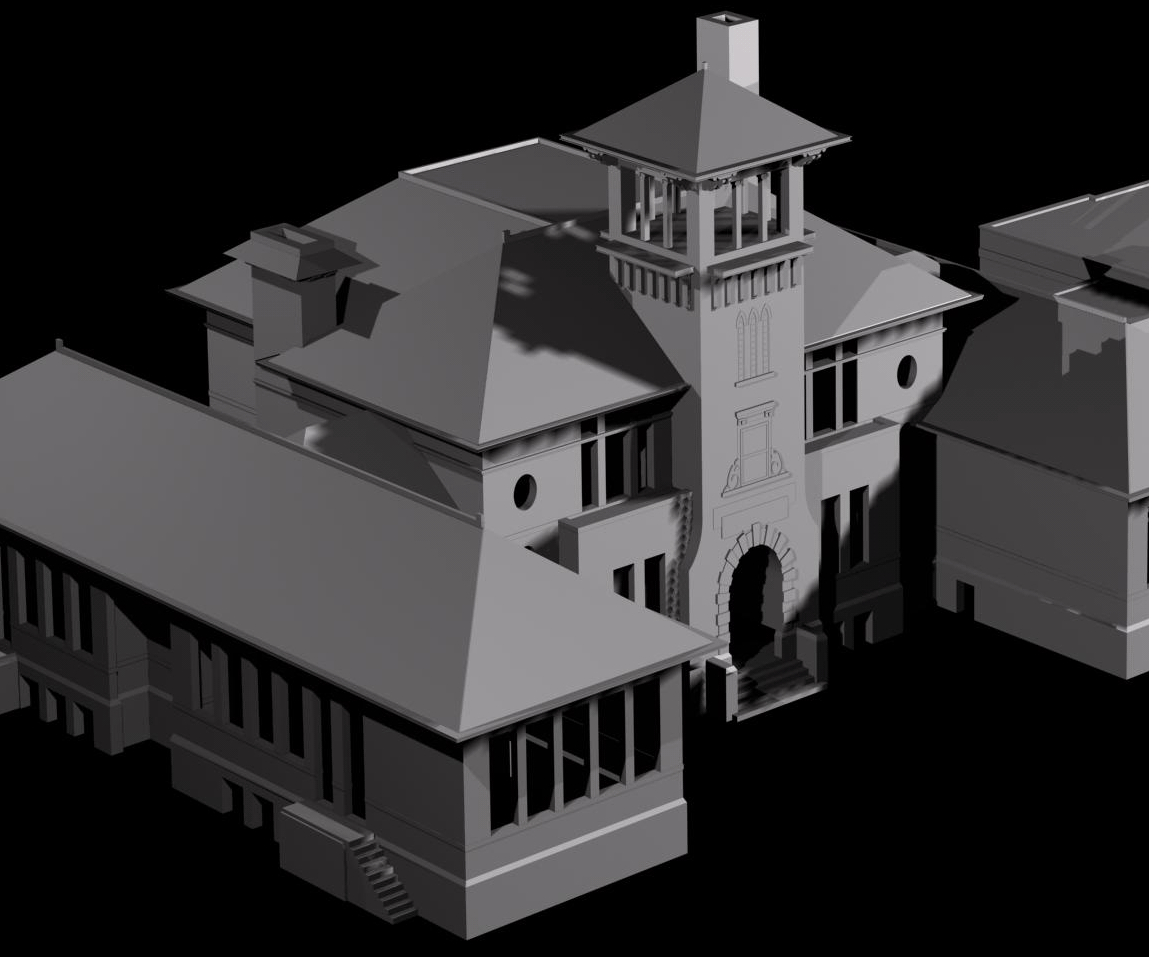
Sustainablity Design
Environmentally sustainable design is the philosophy of designing physical objects, the built environment, and services to comply with the principles of ecological sustainability.
